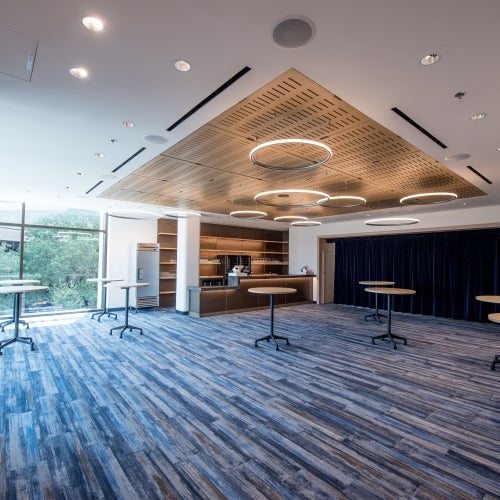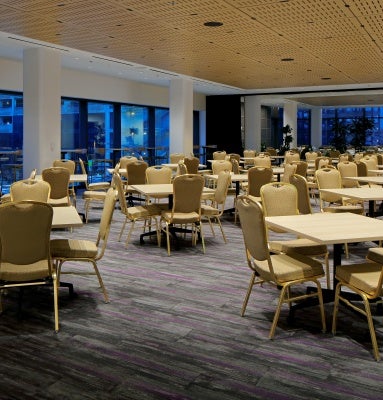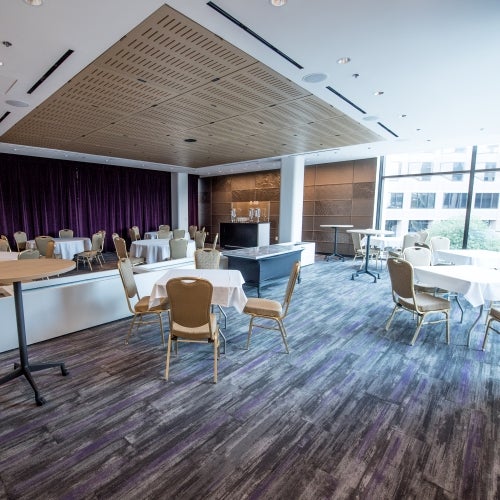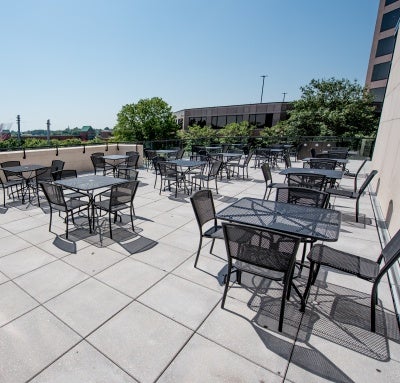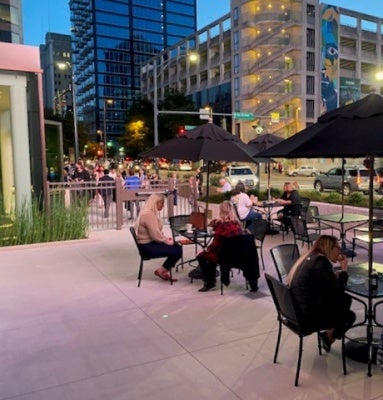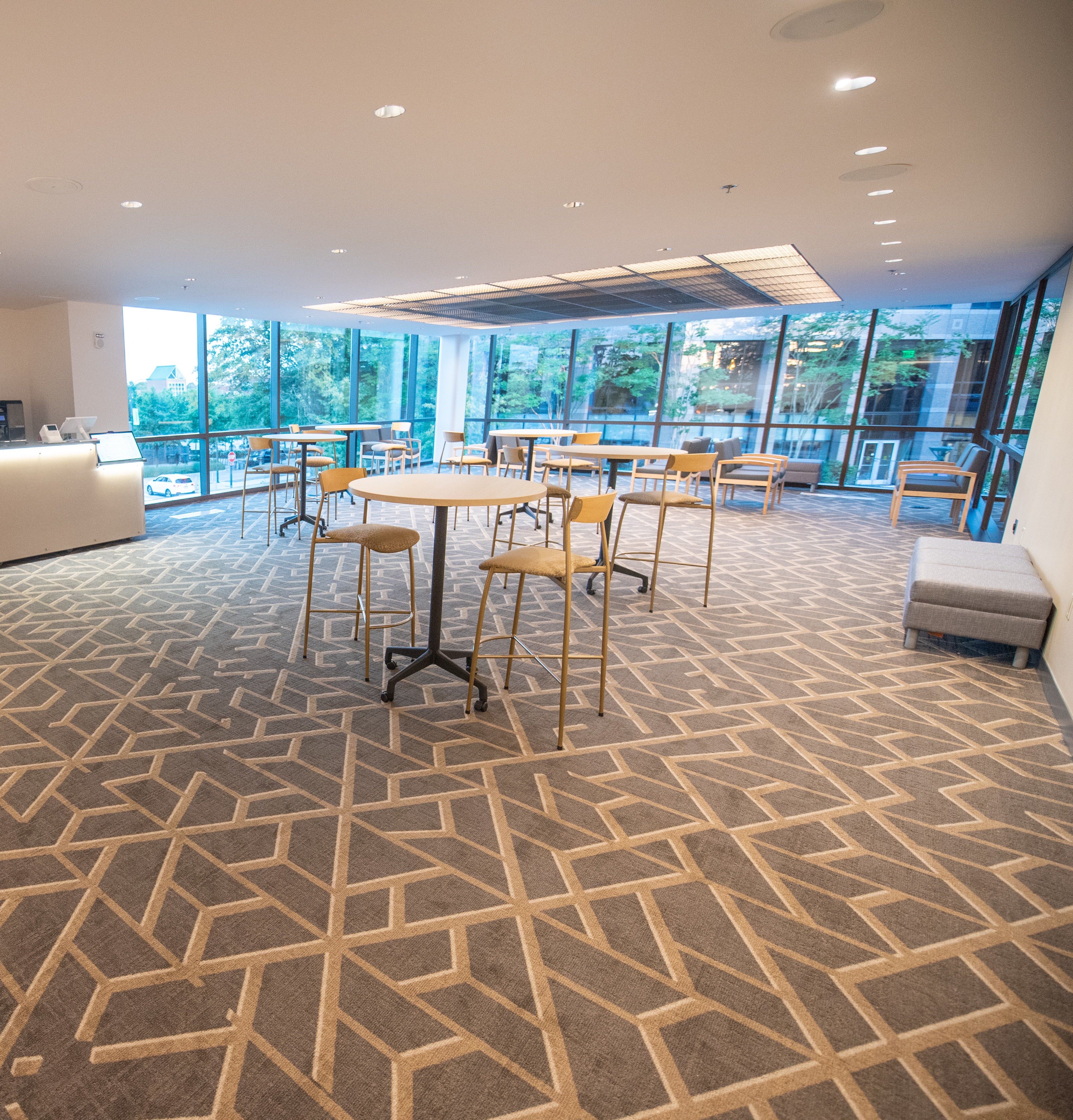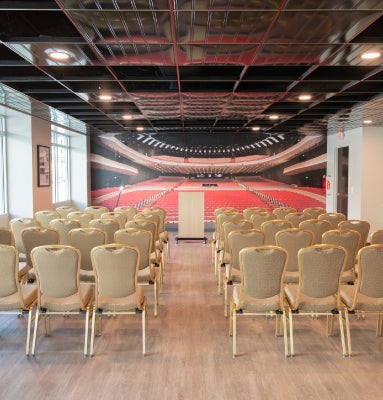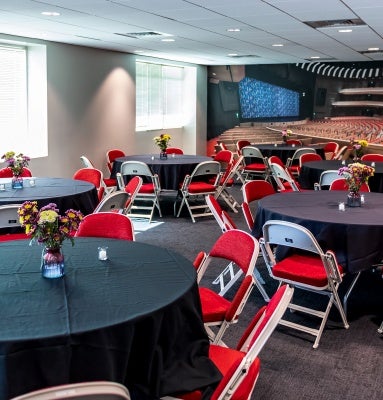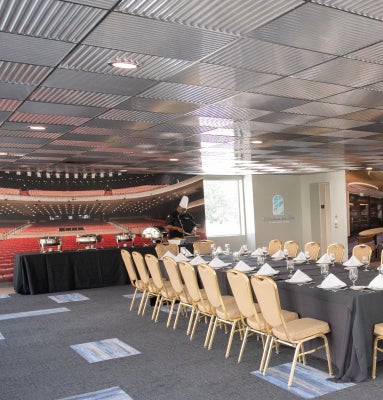The Steven Tanger Center for the Performing Arts offers a wide variety of spaces available for hosting hospitality events both inside Tanger Center and in the Tanger Center Administration Building located directly behind the theater.
The spaces are uniquely designed to accomodate varying group sizes and can be set in a variety of configurations to best serve the needs of your event. Catering, bar services, A/V services and more are available upon request.
Please click here to download our pre-event hospitality spaces brochure.
For information on booking a pre-event function, please contact:
- James Smith
336-333-6516
Email
- Jo Milos
336-373-7415
Email
- Gerry Duncan
336-373-7459
Email
- Scott Johnson
336-373-7449
Email
